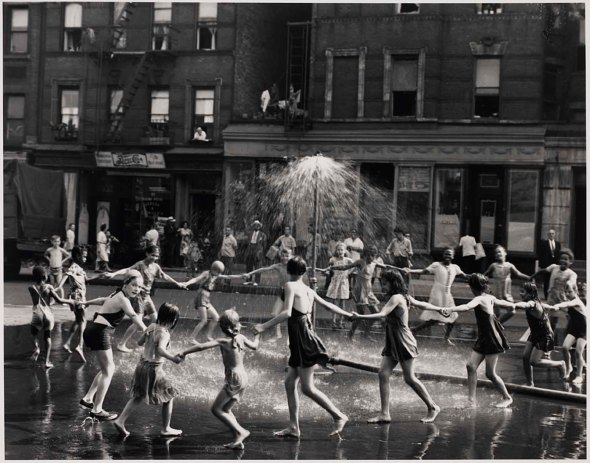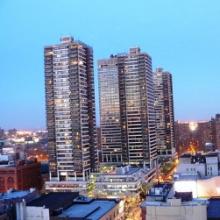Festa di Monte Carmela, by Daniel Celentano 1934
Posted: August 22, 2013 Filed under: Italian East Harlem, New York City, Pleasant Avenue, Tenements | Tags: Daniel Celentano, East Harlem, Feast, Festa, Italian Harlem, Little Italy, Monte Carmela, Our Lady of Mount Carmel 1 CommentHarlem River by Unidentified Photographer c. 1875
Posted: August 22, 2013 Filed under: New York City, Vintage Photography Leave a comment [Harlem River] by Unidentified / American Art.
[Harlem River] by Unidentified / American Art.
Source: http://americanart.si.edu/exhibitions/online/helios/AmericanPhotographs/obuaharle.html
Children around Sprinkler, Harlem by Todd Webb / American Art
Posted: August 22, 2013 Filed under: New York City, Tenements, Vintage Photography Leave a comment
 Children around Sprinkler, Harlem by Todd Webb / American Art.
Children around Sprinkler, Harlem by Todd Webb / American Art.
Source: http://americanart.si.edu/collections/search/artwork/?id=26922
Bayard House, 110th St. Harlem between 1st and 2nd Avenue by Gerald Sinclair Hayward / American Art
Posted: August 22, 2013 Filed under: East Harlem, East Harlem Ephemera, New York City, Vintage Photography 2 Comments
 Bayard House, 110th St. Harlem between 1st and 2nd Avenue by Gerald Sinclair Hayward / American Art.
Bayard House, 110th St. Harlem between 1st and 2nd Avenue by Gerald Sinclair Hayward / American Art.
My “Zazzle” Products-link to store
Posted: August 14, 2013 Filed under: Uncategorized Leave a commentItalian Harlem’s Zazzle Products
Angela’s Zazzle Store
Posted: August 14, 2013 Filed under: Uncategorized Leave a comment http://www.zazzle.com/italian_harlem_bags-149104898258969430
http://www.zazzle.com/italian_harlem_bags-149104898258969430
FOLLOW ME ON TWITTER!
Posted: August 13, 2013 Filed under: FYI 1 CommentTweets by @ItalianHarlem
https://twitter.com/ItalianHarlem
East Harlem’s Esplanade Walk Needs a Facelift! (Perhaps it will be renewed in a refreshing and modern way! Only time will tell…)
Posted: August 6, 2013 Filed under: Architecture, East Harlem, New York City | Tags: East Harlem, East River, Esplanade, Pedestrian Walk Leave a comment
Reimagining the East River Waterfront
Scott McDowell
A Bold Vision for a New York City Waterfront
By Kathleen Haley // Monday, February 11, 2013
Syracuse University News
The East River Esplanade in Manhattan is a narrow, deteriorating pedestrian walkway, marked with sinkholes and neglected open spaces. School of Architecture student Joseph Wood G’14 saw potential in the site’s striking riverfront views and land-water connections—and judges in a design competition to transform the waterfront saw the potential in Wood’s creative vision to spark conversations about the possibilities.
Among more than 90 entries from 24 countries, Wood’s design was awarded first place in the Reimagining the Waterfront competition sponsored by nonprofit community action group CIVITAS. His designs, which include inland canalways and an ecological rebirth in the residential landscape, are featured in an exhibition in the 1870 Room of SU’s Lubin House in New York City through Feb. 28.
As part of an architecture studio course in fall 2011, Wood and the other students in the class were challenged with the competition’s real-world design problem: to propose bold new ideas that would ignite a discussion about redeveloping the esplanade. Entering the actual contest was optional.
“After the semester ended, I decided to work the design out a little more and enter it to see what happened,” Wood says. “I guess I kind of got lucky.”
Winners were announced last spring, and Wood’s work was featured as part of an exhibition at the Museum of the City of New York, where he was honored along with the second- and third-place winners and five honorable mentions.
A native of New Jersey, Wood often visits New York City, but he had never heard of the East River Esplanade. During the course, students toured an area of the esplanade, but Wood had already started to develop his ideas by reading about the area and its urban qualities, looking at Google maps and researching European cities that use canalways.
“There’s something about how New York City is all about water. It’s an island with historic, huge intricate water and sewer systems beneath it,” Wood says. “Most of the time when you’re in the city you don’t think about the water, so the thought was to convert a lot of the east-west-running streets into pedestrian canalways to redefine a city waterfront.”
Wood also considered the natural habitat and ecology, including native species of plants and animals, that could be redeveloped and the ability of the canals to help relieve stormwater runoff that typically overtaxes the sewer system during major storms. The concept of stemming flooding problems touched off further interest last fall after Hurricane Sandy, which forced river water into underground infrastructure.
“I think my design speaks to projects in general that address the edge of the city as more of a soft blend between water and the urban fabric, rather than a wall,” Wood says.
Although the idea of inland canals may not be economically feasible, the CIVITAS competition was ultimately about starting conversations among residents, thinking about the possibilities and generating strong backing for the future development.
“Maybe it was helpful that I was in school while doing this because I was not thinking about the most practical designs; I wanted to do something imaginative,” says Wood, who would one day like to work in New York City. “I don’t think they will necessarily use these designs, but perhaps they will take the ideas from it. I look forward to seeing what happens.”
* * *
Source link:
http://lubinhouse.syr.edu/news/Reimagining%20the%20East%20River%20Waterfront.html
Well/Privy Diggers Come to East Harlem to search for Vintage Trash!
Posted: August 6, 2013 Filed under: East Harlem, Just for fun, New York City, Pleasant Avenue, Tenements | Tags: East Harlem, The Manhattan Well Diggers, Vintage Trash Leave a comment|
…Mid-December we returned to East Harlem and realized the catalyzing Mansard structure sat on a double width lot. The side of the yard that once contained the privy was covered with old crumbly concrete and under that lay the filled-in basement of an early 1900s apartment house.A block away a row of circa 1860 houses awaits the most recent sprawl. During the late 1870s the homes along the length of Pleasant Avenue became part of the first Little Italy in New York City. All but forgotten today the area once contained the largest number of Italian and Sicilian immigrants in the city and is still home to the famous “Rao’s Restaurant” (frequented by movie stars, pop artists, writers and other noteworthy figures). Yet, running into someone of Italian birth living there today is as unlikely as locating an intact privy. While canvassing the area we met at least one person, a septuagenarian who had grown up in Italy. We probed in his garden for a privy and later learned that his house had not come into existence until the tenement explosion of the 1880s; long after indoor plumbing had become standard there.
|
|
Situated within earshot of traffic on the FDR Drive, running along the Harlem River just south of the Triborough Bridge, is a cul-de-sac one block from Pleasant Avenue. It retains a 19th century feel with its cobblestones and old homes. We connected with two artists walking a dog. Fey and Rio were not convinced at first about a dig claiming the potential to produce antique bottles but we mentioned cleaning up, and their eyes widened. There was a large above ground pool which had been drained and left standing, and, there was a good chance the entire house was coming down soon anyway. We agreed to help dismantle the pool and drag it out to the curb whether we found anything or not.
|

|

|
A sidewalk and concrete curb were laid over the privy and a small tree grew from the center. We decided to continue the excavation anyway, entering, exiting, and bucketing material from one tight corner. One wall was missing and the entire box was in shambles, disturbed by several large tree roots over the decades. Reaching the far side of the hole, about six feet back, was difficult due to the elfin space being navigated. While Rio, a photographer, documented the dig, the sun was setting and there were still three feet to go. A luminous quarter moon rose over the Harlem River, heading directly for the flickering skyline but we still needed more light. An extension cord and a droplight were rummaged from the basement.
|
|
Our first find after rigging the light was an early pharmacy bottle, Miller & Co. 245 Third Avenue COR. OF 20th Street NY from nearly one hundred blocks south of our location. Then, an R.R.R. Radway & Co. New York, a tan and white ginger beer, a whiskey bottle (Whitney Glass Works), two Dr Porter New York, a W. Ellis & Co. Phil and a darning egg.As the evening wore on the wind picked up and a winter storm saturated the sky, then more bottles began appearing. Despite the cold weather we were sweating and the formidable crisscrossing roots from earlier were now above us. Among the discoveries were a pontiled, gasoline-puce, B & P N.Y. LYONS POWDER, a pontiled, GUERNSEY’S BALM NEW YORK PATENT, an umbrella ink, three beers and numerous examples of generic pontiled medicine and utility bottles. Returning to fill in the hole we discovered a D. L. Ormsby beer bottle, a wine bottle and a six sided ointment jar that had eluded us the previous night.
|

|
|
The odyssey involved seven different digs, and investigating a dozen other yards which turned out to be barren. The first with its abundance of opium vials through the most recent, a cistern made of stone, took place between October and February. This elusive period in Harlem’s history revealed many of the same bottles, wares and artifacts which have been discovered in middle-class neighborhoods around the five boroughs and elsewhere. In a blaze of activity we caught a unique glimpse of Harlem, then and now.
|

|
 |
Unreleased Masterplans Show Sustainable Roots for Low Income Housing
Posted: August 5, 2013 Filed under: Architecture, East Harlem, New York City Leave a comment [tweetmeme source=”intercongreen”]In 1972, one of the most ambitious government-funded, low income housing projects in history broke ground in Harlem on the upper East side of Manhattan. Spanning an entire city block, the Taino Towers complex boasted four-story base with various integrated amenities supporting four 35-story towers of concrete and glass to stand over the surrounding neighborhood. The project was known as a “pilot block”, meant to serve as a new urban model for the integration of low-income housing into large cities like New York. However, there also exists a little-known master plan for future phases of low-income development in Harlem that were drafted as a model for sustainable urban growth.
[tweetmeme source=”intercongreen”]In 1972, one of the most ambitious government-funded, low income housing projects in history broke ground in Harlem on the upper East side of Manhattan. Spanning an entire city block, the Taino Towers complex boasted four-story base with various integrated amenities supporting four 35-story towers of concrete and glass to stand over the surrounding neighborhood. The project was known as a “pilot block”, meant to serve as a new urban model for the integration of low-income housing into large cities like New York. However, there also exists a little-known master plan for future phases of low-income development in Harlem that were drafted as a model for sustainable urban growth.
View original post 1,465 more words



Recent Comments